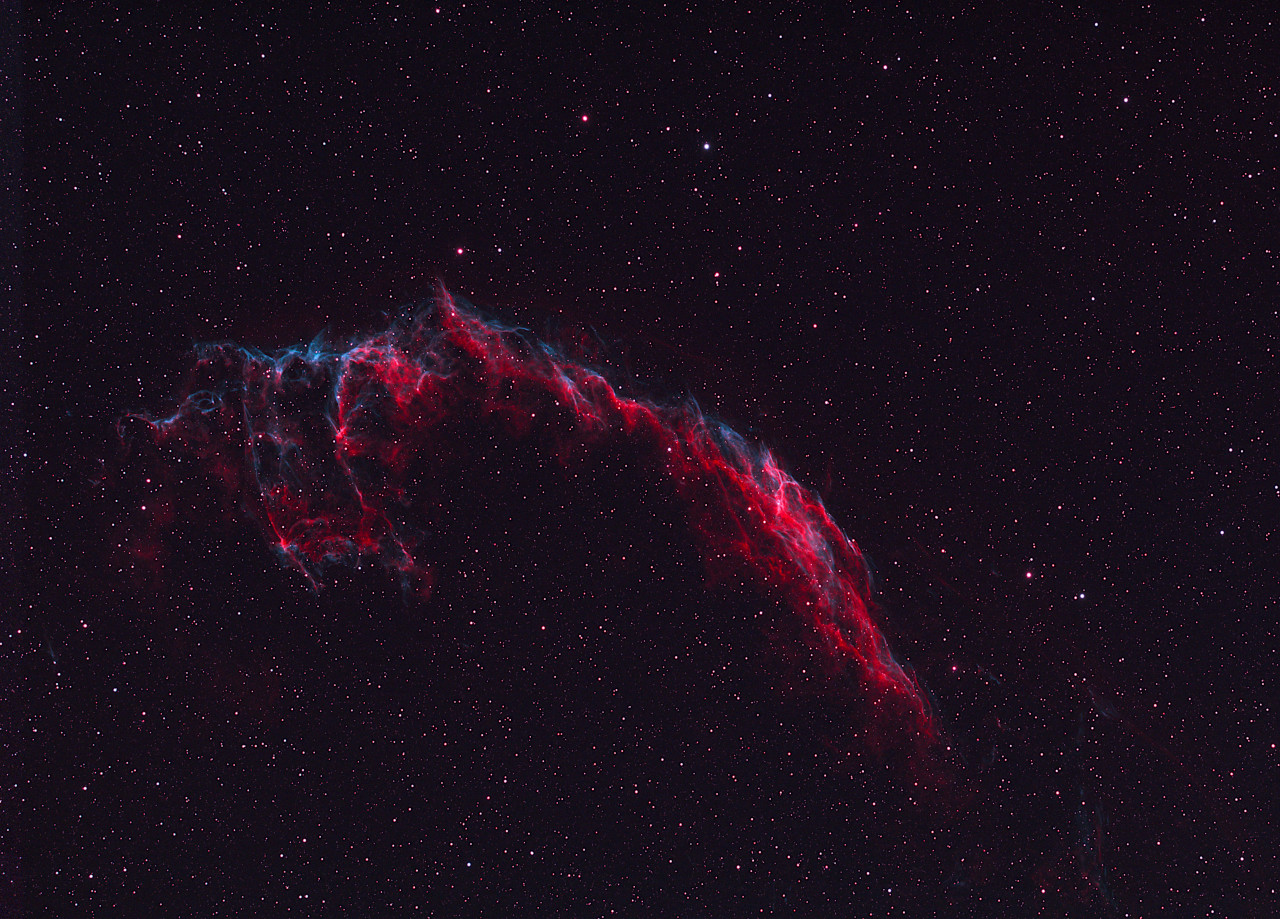Today we’ll take a virtual tour of our Alpine Coach 40 MDTS. This is where we live.
Our coach has a mid-door entry. This is unusual for a diesel pusher layout. The floorplan works great for us though. I don’t understand why mid-door entries aren’t more popular. With a mid-door entry, you feel like you’re stepping into our home. The more common layout with a front door entry, in front of the passenger seat, feels like your stepping into a bus.
When we’re parked, I dump the air from the suspension. This lowers the coach before I level it. With the coach lowered, it’s an easy step up into the entry.
We’ll start the tour in the rear of the coach. Our bedroom has two slides, one on each side. This allows plenty of room for our full-length queen size bed. Most RVs have shorter queen size beds. Full length is 80″ versus 75″ for the short.
The mirrors in the back are the doors to the wardrobe.
The bed is situated east-west, with the headboard in the driver’s side slide-out.
With one of the wardrobe doors open, you can see Donna has plenty of room to hang her clothes.
On the passenger side of the bedroom, a vanity is located in the slide-out. We have plenty of drawer space in the bedroom.
We call this closet in the bathroom our laundry room. The Splendide washer/dryer combo is inside along with our hamper and shelves for detergent and other storage. The door is solid wood, just like the cabinetry and trim throughout the coach.
The bathroom is between the bedroom and the kitchen.
In front of the bathroom door, our refrigerator is located on the passenger side. This is a full-size refrigerator/freezer.
The kitchen counter is opposite the refrigerator. Hidden in the back corner of the counter is a Keurig coffee maker and a Vitamix. At the left of the photo, behind the mirrored doors, are two large spice cabinets, one up and one down.
Another view of the kitchen counter with the induction cooktop.
In front of the entry, on the passenger side, there’s a table with free-standing chairs.
The table has an extension that pulls out.
In front of the kitchen on the driver’s side, we have a sofa. The sofa is a hide-a-bed.
The pilot and co-pilot seats swivel. They can be used for additional seating while parked. The 32″ LED TV is overhead in front. My guitar and amp-stand are stored behind the seats while we’re parked.
Between the table and passenger seat we have a Euro-recliner and ottoman. There’s a small storage cabinet beneath the window – the perfect spot for our Bose iPod player. Note the tall windows – one of our favorite interior features along with the wood floor.
Here’s a view looking back from the front seat area. We love the spacious feel of this floorplan.
Below is a view looking forward from the entry area. The window shades are down, but you can see the large windows. With the shades up, it feels very open and airy. The windows are dual-pane glass with solar shielding which provides good insulation.
That’s our wheel estate!






















Wow, now that is traveling in style Mike! Also I am sure it makes a good temporary home for the two of you.
We got another 5 inches of snow last night here in Rochester MI, but the sun is shinning at a balmy 30 degrees today. Rain is predicted for Thursday and 45 degrees. Not sure where this water will go and create many problems with ice dams on the roofs for everyone. I too have been a Titos Vodka fan for a year or so but willing the try almost anything. What was the name of that new Vodka that you found and enjoyed?
Still enjoying your blog.
Gary
Thanks Gary. The vodka is Luksusowa.
Very nice. Thanks for the tour!
Wow! I couldn’t have imagined an RV could be so beautiful! Looks so comfortable and spacious!
It has more room than our old one. It feels much larger, very open.
Thanks for taking us on the tour. You and Donna have a very nice home on wheels.
Very nice indeed. I wish we lived this lifestyle. Looks wonderful.
If I didn’t know these were pictures of the interior of an RV, I would never guess that’s what we are looking at! Very nice and spacious.